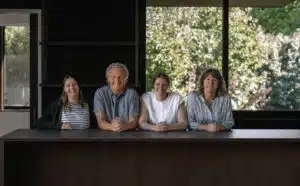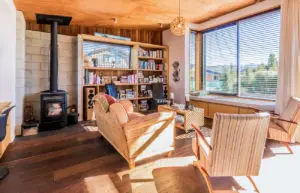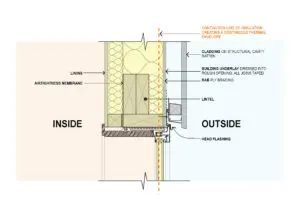A precast concrete panel house designed to withstand a harsh sub alpine environment while making the most of passive solar gain and ventilation.
A precast concrete panel house designed to withstand a harsh sub alpine environment while making the most of passive solar gain and ventilation.

Embracing Diversity: Our Commitment to the Diversity Agenda At Chaney & Norman Architects, we believe that diversity is not just a buzzword but a crucial

A guide to writing a thorough architectural brief:A good architectural brief paves the way for a successful project, so the first stage of our architectural

Careful detailing improves performance of thermally broken aluminium windows: Windows play a big part in the overall thermal performance of your home, and it
Make an enquiry to learn about the first steps in the design and building process for your project. Subscribe for our occasional newsletters about our ideas on great design and energy efficient homes.
We believe that great architecture can enhance the wellbeing of individuals, communities and the environment.