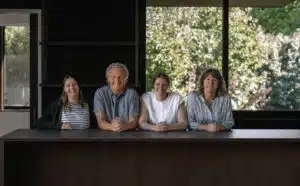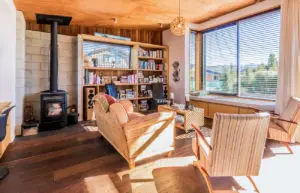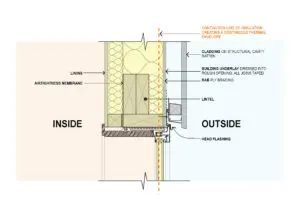This design for a combined residential property and 5-bed visitor accommodation was challenging despite having a large 4-hectare site. The dedicated platform was relatively small, poorly orientated and came with a 5-metre height restriction. A number of configurations were considered before settling on separate wings of private and guest accommodation that are joined by the living areas facing the North.
This gave priority of view and sunlight penetration to the guest bedrooms and both the guest and private living areas. The remaining Guest bedrooms face east and the private bedrooms face east through an internal courtyard.
The courtyard allows for breakout areas for both the private and guest areas away from the predominant Northwester and potential areas of shade in the summer months. Hedging will create outdoor rooms within the courtyard separating the entry from amenity spaces.
A limited combination of materials was used in the project with render and schist to Northern aspects receiving a lot of sun and wind, and natural timber (cedar, Douglas fir and Macrocarpa) to areas adjoining human activity and in shaded verandahs or Southern facing areas. This added warmth to the exterior while minimising maintenance.
The warmth of timber is carried into the interior with the use of double timber doors into the main entry and timber floors throughout the living and bedroom areas. Circulation areas are tiled and are generous in size to avoid damage from suitcases and bags. There is a drying room for ski gear to minimse gear inside the guest rooms.
The 15 degree pitch allows the skillion ceilings to give a sense of spaciousness without feeling too lofty and keeping the building within the height restriction. A minimum 2.7m stud was employed to maintain a sense of space and ensure that mountain tops were not cut out of view.
The total floor area of the project is 560m2 so energy costs were a key consideration. It was decided that the guest and private living areas would have a wood-burner each for visual comfort and any power outages but the remainder of the heating would be meet with a geothermal (ground to water) heat exchanger that runs under-floor heating (UFH) throughout the house. This simplified the heating and domestic hot water systems providing low maintenance and highly efficient use of energy.
To keep heat loss to a minimum the perimeter included 600mm deep polystyrene block foundation walls and continuous XPS insulation under the slab.
The walls received a 100mm layer of batt insulation between 150mm studs and 100mm noggins and a second layer of 50mm rigid insulation continuous over the noggins. The ceiling received similar treatment with 200mm batts between the rafters and 50mm rigid insulation between the purlins on edge. This criss-cross of insulation minimizes cold bridging through the structure.
To stabilize internal temperatures and to provide good acoustic privacy between the rooms, 140mm masonry block work was used internally to enclose all bedrooms and living areas.
The use of PVC windows from NK Windows in Christchurch added to the thermal efficiency of the enclosure and allowed flexibility with tilt/turn or tilt/slide functionality.
All bathrooms were treated as wet rooms and finished with quality Grohe and Villeroy and Boch sanitaryware.
Each guest room has its own external sitting area that creates a private zone while providing shade from the summer sun while allowing the low winter sun to penetrate into the rooms.
As a rural site on site septic disposal was required. Two Biolytix Biopods were utilised using worms and other organisms to convert sewage into garden irrigation water. The driplines where designed to irrigate the lawn directly to the North of the building while making allowance for a future swimming pool and spa pool. Both of these shall be heated using the existing geothermal heat exchanger.
The clients are busy establishing productive planting on site with an orchid already providing fresh berries for the guests. It will be interesting to see the landscaping grow and further define spaces extending beyond the house.
Photography : Larsson Photography and Chris Norman Architecture Ltd.



















