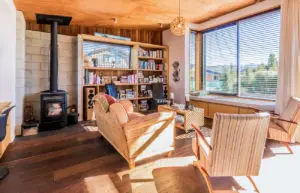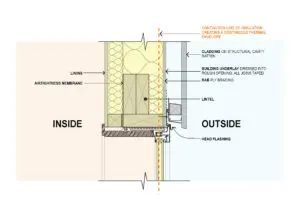A new energy efficient family home in Wanaka
We are well underway with the structure of a new energy efficient family home at 52 Dale Street in Alberttown. The house is for a typical Wanaka family of 4 with all the associated equipment that comes with a love of the outdoors whether this is at home, around Wanaka or further afield. The house plan accounts for changing needs of teenagers, allowing some independence but also keeping the family unit close knit and allowing to accommodate family and friends.
The site is the last vacant site in the original stage of Riverside Park so the house had to take into account the position of the surrounding residences in order to create outdoor spaces, avoid overlooking, utilising the sun and making the most of selected view-shafts. Knowledge of how the clients live in their existing Alberttown residence has been utilised to create an outdoor courtyard area that captures the summer sun from mid-morning to late afternoon while sheltering from the typical North-West summer breeze. Alternative outdoor areas (or ‘rooms’) are created to the North and East, vege gardens to the West and the business end vehicle and services areas to the South.

The clients currently live in a 1970’s crib (Holiday Home) that was renovated 6 years ago, receiving a full interior fitout with new internal finishes fixtures and joinery, and as much insulation as possible, so they are fully aware of the benefits of improved thermal performance. However there are limitations on how far you can thermally improve 40 year old construction, so the decision was made to start fresh and employ the best and most current thinking in thermal efficiency. The principles of Passive house construction have been employed but only to the extent that readily available materials and construction techniques have been utilised. The construction contract for the house went out to tender to several home group companies and to builders that where familiar and passionate about energy efficiency and eco friendly construction.
The Tender was won by a local building company Kia Kaha run by Scott Pickett who priced competitively and also provided some good alternative options on construction and materials. The house was detailed with 150×50 timber framing that was sheathed with plywood RAB for airtightness and bracing, and with a horizontal 45×45 structural batten to support the cladding and to eliminate the need for noggins (dwangs) this reducing the amount of thermal bridging through the structure. Internally the 150×50 framing was wrapped in Intello which is an airtight vapour control membrane, and also with another 45 x 45 horizontal batten allowing for a services cavity to minimise penetrations through the vapour control membrane and allow an uninterrupted layer of insulation. A further layer of 50mm insulation was run between these internal battens to reduce thermal bridging further. Scott from Kia Kaha Developments proposed an alternative wall construction using Structural Insulated Panels (SIPS) that would not only improve the insulation value of the wall by reducing thermal bridging, but saved $15,000 on the cost of construction. Scott has built about seven SIPs houses in the South Island, including New Zealand’s first SIPs house in Alberttown (less than 100m from Dale Street) so is not only a leader in this technology but has good experience in its construction. The SIPs panels used are Kingspan TEK panels that are imported from the UK. There are some NZ based alternatives arriving on the market but currently the Kingspan panels are superior and cheaper, with a 110mm Urethane core sheathed both sides with 15mm Type3 OSB (Oriented Strand Board). This marine grade OSB is absolutely formaldehyde free, glued by PMDI resin and provides all the required bracing and forms an airtight barrier.
I will enter further detailed posts on the use of the SIPs panels on this project as well as other elements of the design that are being utilised to create a comfortable energy efficient home that is far superior to current building practices.
Completed SIPs home:
View the completed ‘Albert Town Courtyard House’ in our portfolio.






