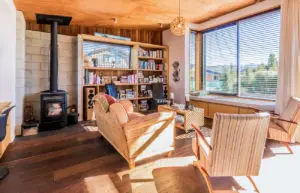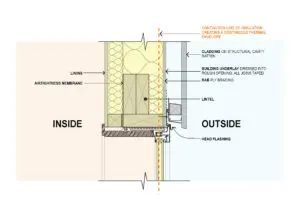Although the building code only requires the finished floor to be 225mm above finished ground level we decided that this new house should be raised up from the ground 400mm for several reasons;
- The first 200mm of air above the ground can be the coldest in winter,
- As the last house in the subdivision we could pick ourselves up higher than the neighbours to get better solar gain and to offer better views out from the site while remaining on a single storey connected to the outdoors,
- You can use as much garden mulch on garden beds as you like without the risk of rotting out the weatherboards,
- Stepping up into the house stops dust and garden debris being blown into the house as found with many level threshold houses,
- Low flood risk,
- Easy to detail free draining decking around the house as a cheap method of achieving a level threshold and reducing water risk,
- 400mm is an ideal height for siting on the edge of a deck.
This required the slab to be built up from the existing site with free draining backfill but also allowed the use of 100mm EPS polystyrene which the builders like as it is more rigid and easier to control than 50mm insulation. Usually I would use the more expensive XPS insulation (extruded) as it is closed cell and doesnt take up moisture but as we would be higher than the water table/ ground level I was happy to use the S grade EPS insulation (expanded foam) in conjunction with a good damp proof membrane.
We often see thermal diagrams showing the greatest amount of heat loss is out of the side of the slab & foundation, and having lived in a house nearby that has an uninsulated slab, I was very much aware of the need for not only good under-slab insulation but for a thermally broken slab edge. One end of that existing house sticks out of the ground about 300mm or more and the clearly noticeable conduction of the cold through the foundation edge and into the timber overlay flooring for a good couple of metres is a good demonstration of the heat loss at the perimeter of the house. Not only is the slab edge an area of heat loss, it is an area of condensation as the warm moist internal air meets the cold slab edge. To prevent this thermal bridge and condensation it is important to thermally break the slab from the cold foundation wall which in my mind is better than insulating the foundation as the footing would typically be in contact with the cold ground.
The photo above shows the use of a high grade Kooltherm phenolic foam insulation to the slab edge. Reinforcing bars pass through this 50mm insulation into the slab and the cuts in the insulation are then filled with expanding foam to minimise any potential thermal bridging.
This photo shows that the foundation walls have been poured, the formwork removed, the damp proof membrane & underslab insulation have been laid with reinforcing steel placed ready to receive the concrete slab. The darker coloured high grade insulation can be seen to the inside of the foundation showing that the slab will be completed isolated from the foundation. You can also see a set-down in the slab insulation, where 50mm Phenolic foam has been used to create a slab thickening allowing for steel reinforcing to pass into the slab below a door opening.
The images above show the placement of the slab concrete prior to floating the slab smooth and level with a power float. The thermal break is still visible below the thin layer of concrete spill and this will be cleaned up as the foundation wall is checked for any high points. High points are ground down to ensure a completely level perimeter ready to receive the bottom plate.
The above images show the placement of the first 140mm bottom plate and hold down straps. The hold down straps are located at the ends of panels and adjoining point loads from window lintels. As we are aiming to achieve a good level of airtightness there is a bead of sealant between the bottom plate and the slab/DPC. Each section of bottom plate is tooled flat and level to ensure that the entire house perimeter is level and that the SIPS panels will butt squarely together.
The second bottom plate is laid over the level first bottom plate and again receives a bead of sealant to close any air gaps. This second plate is 110mm thick which matches the width of the urethane core of the SIPS panel. Each panel will arrive with a 50mm deep rebate of insulation between the OSB sheathing so that the panels simply place over this second plate and the SIPs panels are fixed continuously on either side into the bottom plate.
Scott inspects the Kingspan Tek panels in the Kia Kaha workshop during fabrication. The panels arrive with each edge rebated so that it can either be placed over the bottom plate or they can be spliced together with a thinner SIPs jointer panel which eliminates solid timber connections further reducing thermal bridging.
A completed wall panel showing SIPs splice connectors. Each splice provides two layers of 15mm OSB to each side of the panel that are fixed together at regular centres providing a rigid connection without any thermal bridging. You can also see a timber ‘post’ within the panel to the side of the window opening. This post transfers the point load created each side of the window opening as the roof loads are transferred through the window lintel down each side of the window opening.


















